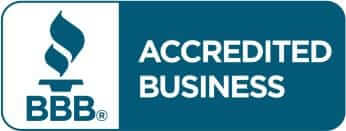The kitchen is the heart of any home. It is where meals are prepared, families gather, and memories are made. Whether you are a homeowner or a renter, having an ideal kitchen layout can make a significant difference in your day-to-day life. As one of Cleveland’s leading kitchen and bathroom remodeling companies, SemBro Design & Supply can help you discover your ideal kitchen layout, so you can get the most out of your kitchen space.
Different Kitchen Layouts
When it comes to choosing a kitchen layout, there is no one size fits all solution. The best kitchen layout for you will depend on your needs, preferences, and the size of your kitchen. Here are some of the most popular kitchen layouts that we offer:
L-Shaped Kitchen Layout
The L-Shaped kitchen layout is one of the most common layouts for small to mid-sized kitchens. This layout features two adjoining walls that form an “L” shape. The sink, stove, and fridge are placed on different walls, with the sink often located in the corner. This layout maximizes corner space and provides ample counter space for cooking and prepping.
The L-Shaped kitchen layout provides an efficient and logical workflow for homeowners. It allows for a natural division of the space, making it easier to separate the cooking area from the dining and socializing space. This layout is also perfect for hosting multiple people in the kitchen, as the open-plan design allows for easy traffic flow.
U-Shaped Kitchen Layout
The U-Shaped kitchen layout is perfect for larger kitchens. It features three walls that form a “U” shape. It provides plenty of counter and cabinet space and allows for efficient workflow. The stove, sink, and refrigerator are typically placed on different walls, creating a triangle that makes cooking a breeze.
The U-Shaped kitchen layout provides ample storage and counter space for homeowners. It allows for efficient workflow by keeping all essential appliances within arm’s reach. This layout also works well for homeowners who enjoy entertaining guests in the kitchen, as it provides ample space to move around without cramming the room.
Galley Kitchen Layout
The Galley kitchen layout is ideal for narrow and long kitchens. This layout features two parallel walls with a walkway in between. It makes efficient use of space and allows for maximum storage. The sink and stove are usually placed on one wall, while the fridge is located on the opposite wall.
The Galley kitchen layout is perfect for homeowners who want to create a compact and efficient workspace. It works particularly well in apartments and smaller homes where space is limited. This layout also allows for easy traffic flow, making it easy to move around in the kitchen without bumping into things.
Island Kitchen Layout
The Island kitchen layout is ideal for open-plan kitchens. It features a workspace that is separate from the rest of the kitchen. It provides additional counter space for cooking and prepping. Islands can be customized to fit your specific needs, with added features such as sinks, stoves, and seating areas.
The Island kitchen layout creates a focal point in the kitchen and adds visual interest to the space. It provides additional seating and dining areas for homeowners who enjoy entertaining guests in the kitchen. It also adds an extra space for storage and appliances, making it easy to cook and prep meals while socializing with others.
Challenges of Kitchen Remodeling
Kitchen remodeling can be a daunting task, but SemBro Design & Supply is here to guide you through the process. Some of the common challenges Cleveland homeowners face when choosing a kitchen layout or remodeling their kitchen and bathroom include:
Limited space:
Small kitchens can be challenging to remodel, especially when you have to consider functionality and flow.
Budget:
Kitchen remodeling can be expensive, and it’s important to stick to a budget while still achieving your desired outcome.
Our Design Process
At SemBro Design & Supply in Cleveland, we understand that no two kitchen remodels are the same. Our design process is collaborative, tailored, and transparent. Here is what you can expect when you work with us:
- Consultation: We schedule a consultation with you to understand your wants and needs for your kitchen remodel. We discuss the different kitchen layouts and provide recommendations based on your specific needs.
- Design: Our expert team creates a custom design based on your preferences and the size of your kitchen. We show you different design options and work with you to finalize the plan.
- Material selection: We use high-quality materials that are both durable and aesthetic. You have the option to select from a range of materials that best suit your needs.
- Construction: Our qualified team of contractors works on-site to bring your dream kitchen to life. We keep you updated on the progress throughout the construction phase.
- Follow-up: We follow up with you after the project is completed to ensure that you are satisfied with our work and offer maintenance services to ensure your kitchen remains in good condition.
Give Us A Call Today
At SemBro Design & Supply, we take pride in our work and strive to exceed our customers’ expectations. If you are a Cleveland resident looking to remodel your kitchen, contact us today to schedule a consultation. Let us help you discover your ideal kitchen layout, so you can enjoy your dream kitchen for years to come!





