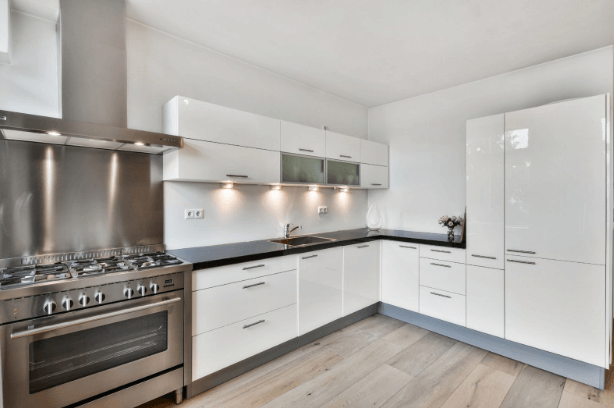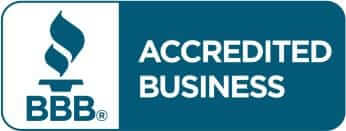Magical in their blend of utility and enjoyment, kitchens serve as the focal points of an apartment or house. As a result, their design has gone through many iterations throughout the decades, preserving an element from every era, be it the storage of the medieval ages or the utilitarianism of the 1940s.
This focus on utility brought about the concept of the “kitchen work triangle,” a method of organizing your kitchen introduced in the 1920s that has remained a staple in kitchen design ever since. But is having a career span of almost a hundred years a boon or a hindrance?
In this article, we’ll examine this kitchen method in great detail and look into the various ways it can be incorporated into your next kitchen remodel. So, let’s get into it!
What Is the Kitchen Work Triangle?
Introduced in 1929 by industrial engineer/psychologist Lillian Moller Gilbreth, the kitchen work triangle is a more efficient way to get around in a kitchen. The triangle is formed by three crucial kitchen elements: the stove, refrigerator, and sink. Having been recently widowed and a working single mother, Moller Gilbreth concluded that moving between these three was crucial for a shorter and more optimized cooking process, which is what we’re all after, aren’t we?
She demonstrated this new concept of “circular routing” at a Women’s Expo by making a strawberry shortcake twice – once in a kitchen layout typical for the 1920s and again in an L-shaped kitchen of her design. The second attempt lasted significantly shorter, finishing at 45 steps, as opposed to the 281 of the first attempt.
Further developments came in the 1940s when the specific kitchen triangle method was developed and became the standard for kitchens everywhere. It uses the three basic functions of a kitchen – food storage (the refrigerator and cabinets), preparation (the sink/countertop), and cooking (the stovetop or oven).
Modern kitchens have changed, however, becoming not just spaces of utility but spaces for gatherings and entertainment. They have also become bigger over the years, and with cooking becoming a favorite pastime for the whole household, the kitchen work triangle has been put into question as the most optimal kitchen layout.
The Triangle In Different Kitchen Layouts
When considering a kitchen remodel, the shape and layout of it are important, too. The original kitchen work triangle was based on an L-shaped kitchen that was revolutionary at the time – made by Lillian Moller Gilbreth. However, we can now see it can be applied in every kitchen, with only a rotation of the triangle’s points.
Here are some of the different layouts the kitchen work triangle can be applied to:
One-Wall Kitchens
If you live in a smaller apartment, chances are you have one of these kitchens. Also called “straight kitchens,” they take up only one wall, and their purpose is to blend naturally into the rest of the apartment. The kitchen work triangle can fit here, too, and even though every shuffle of the triangle points can work, the most optimal one is the sink in the middle, with the stove and refrigerator on both ends of the wall.

Parallel Kitchens
Known by their other name, “gallery kitchens,” this type of kitchen adds another dimension to your workspace, forming a clear pathway in the middle. A triangle can more easily be drawn here, with one wall housing two points of the structure while the other parallel one housing one.
You can go with your own, but one kitchen remodel idea can be to put the sink on one wall and separate it from the stove and refrigerator, bringing about a more focused cooking experience.
L-Shaped Kitchens
If you’re looking to expand your one-wall kitchen, you can’t go wrong with the L-shape. A progenitor of the kitchen work triangle, the L-shaped kitchen occupies two perpendicular walls next to each other, forming an L with all its elements.
These kitchens are optimized for the triangle method, and any element can go anywhere since moving between them naturally forms a triangle.

U-Shaped Kitchens
U-shaped, or even in some cases G-shaped kitchens, are kitchens that occupy three if not all four walls of a room. These kitchens have the most countertop space, which can act as a buffer between the points of the kitchen work triangle. Their only downside is they can get crowded if they occupy a smaller space.
Island Kitchen
The joker card of kitchen design, this versatile element adds a new dimension to any kitchen it’s introduced to, making it almost a must-have for your kitchen remodel. It can make a straight kitchen into a parallel one and add an extra countertop or storage space and a built-in dining table all in one.
If you have a smaller apartment, it can add the illusion of a bigger space without sacrificing any of the actual dimensions of the apartment. This is an excellent element to add, and although it may not fit every space, it is always a boost during kitchen remodeling.
How to Design an Optimized Kitchen?
If you want your kitchen to be more optimized, we can look at the methods interior designers use during a kitchen remodel, namely the concept of “kitchen zones.” This organizing method has been getting popular in the past few decades, and for good reason – these zones are divided by the function they provide in the kitchen. Namely:
- Consumables Zone. This zone consists of food storage, namely the fridge and food cupboards.
- Preparation Zone. Includes kitchen parts that deal with food preparation, like countertops or a kitchen island.
- Cooking Zone. Parts of the kitchen that include cooking electronics, like the stove, oven, or microwave. A kettle or coffee machine can also be present here.
- Cleaning Zone. This includes the sink and dishwasher.
- Non-consumables Zone. This includes storage involving utensils, plates, cups, and glasses.
So, how do you organize these in a way that you can easily get around your kitchen but doesn’t compromise on the aesthetic appeal? Let’s look at some of the recommendations below.
- The consumables zone must be close to the preparation zone, as the fridge and food cupboards contain ingredients, not just snacks and prepped meals.
- The preparation zone needs to be next to the cooking zone for faster access.
- The cooking zone is next to the cleaning zone in case you need to wash produce or utensils during cooking.
- The non-consumables zone is the most flexible one, but it’s best situated near to the cleaning zone to make putting clean dishes from the dishwasher easier and quicker.
If we put the kitchen work triangle in the equation, we can see some clear patterns emerge. Namely, we can label the refrigerator the consumables zone, the stovetop/oven the cooking zone, and the sink the cleaning zone. We then are left with the preparation and non-consumables zones that can fit anywhere in this triangle, especially if the kitchen has an island that can serve as a bonus element.
Incorporating the Triangle In Your Kitchen Remodel
Whether your kitchen is a small straight one or fills an entire room, you can always improve it by using the kitchen work triangle method. If you’re looking for high-quality remodelers dedicated to both optimization and beauty, look no further than SemBro Design & Supply in Cleveland!
With more than a decade of experience, our main focus is making sure our customers are happy. We’re passionate about turning your dream kitchen into reality, so contact us today for a consultation, and we’ll ensure your kitchen remodel vision is exactly what you’re looking for!





