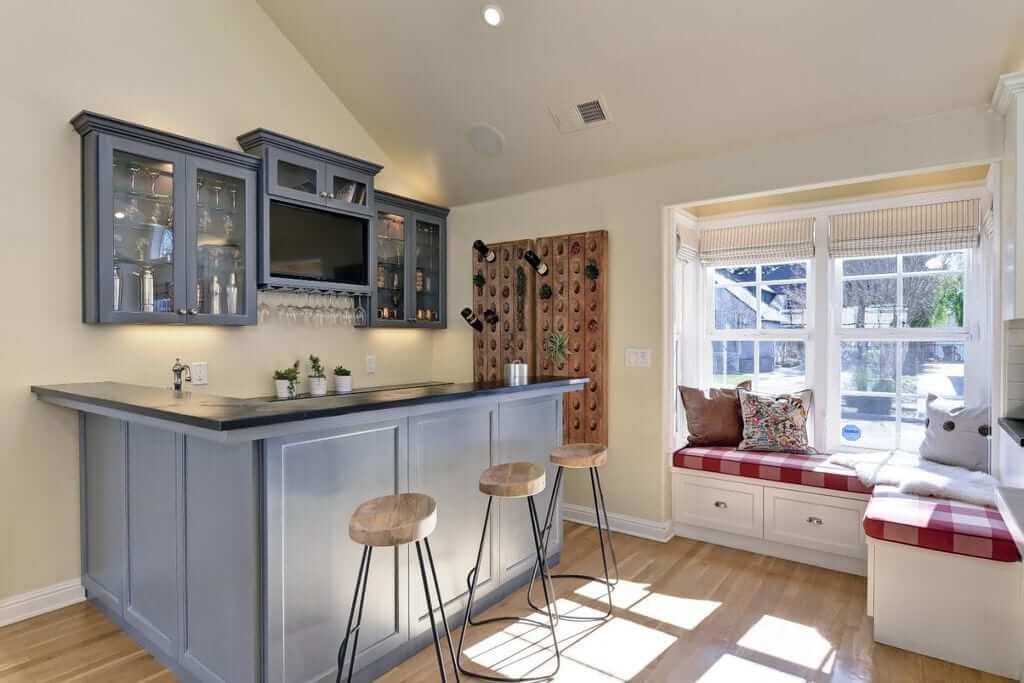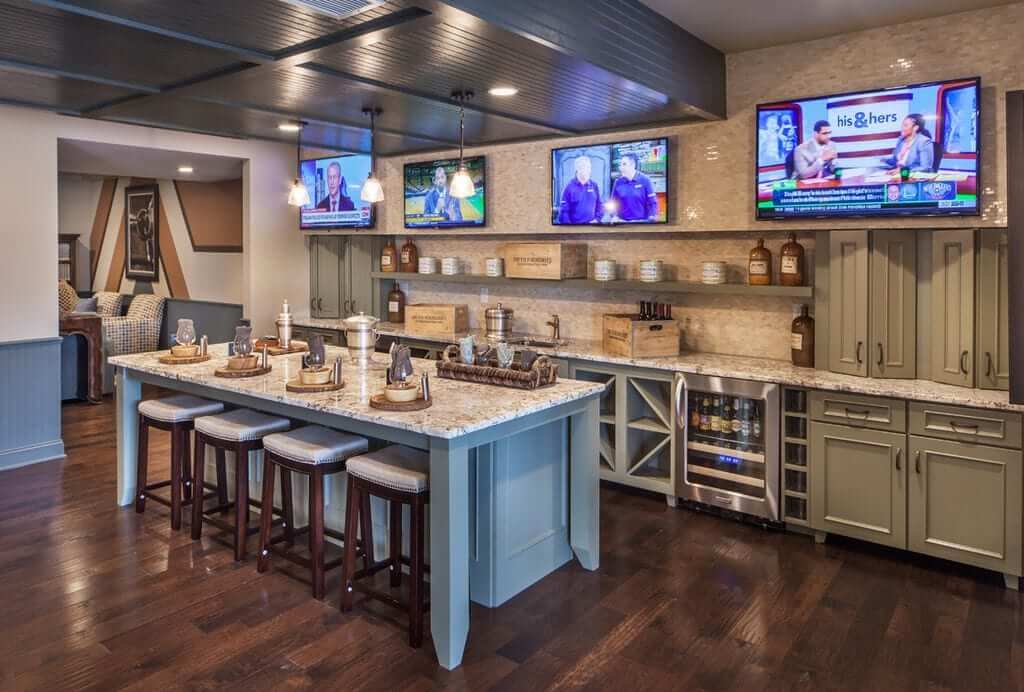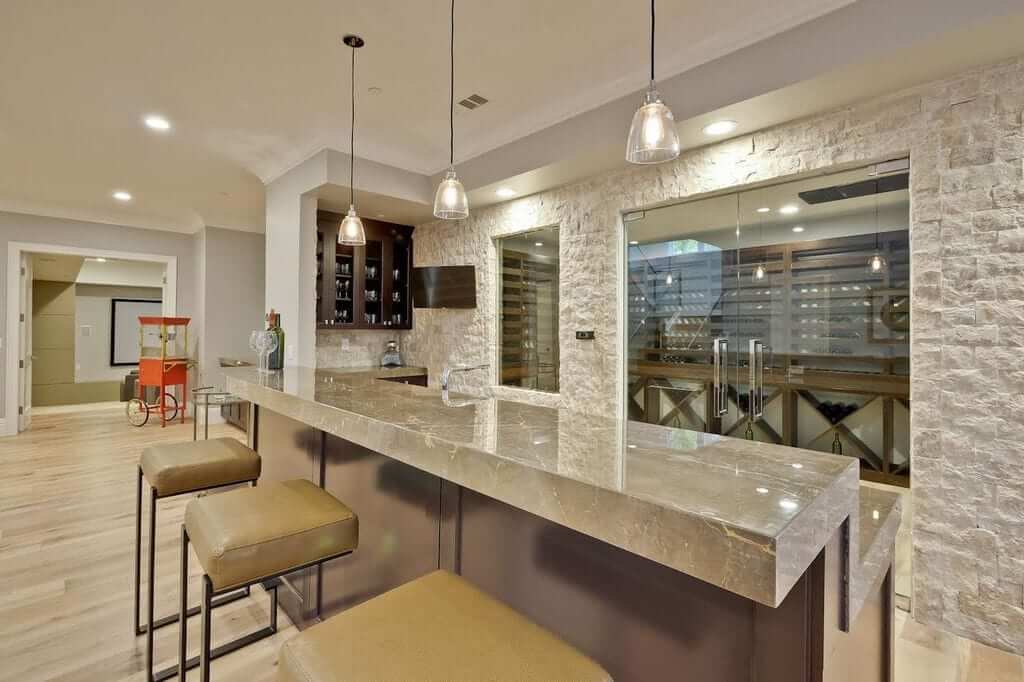
Fine-tune the details A wet bar can be as simple as a piece of cabinetry with a countertop, upper cabinets, or shelves. If you want to get fancy, add appliances like an ice maker and refrigerator. Cabinetry below hides plumbing and tucks away bar tools, while open shelving above the bar is a fun option for showing off fancy cocktail glasses and a collection of spirits. Glotzl notes that a mirrored backsplash is worth considering, because it makes a wet-bar nook seem larger, while reflecting light back into the room. Glotzl recommends textured vinyl wallpapers by companies like Osborne & Little or Thibaut as another fun backsplash option. “The wallpapers are durable, and give the bar a little pop,” she says. Don’t be afraid to get adventurous and creative. Add drama by painting cabinetry a bright color, or add a high-gloss lacquer finish. You can make a bold statement in a small space. Hang a funky pendant light or mount two sconces to showcase your small saloon. Glotzl notes that lighting is essential, because it helps to highlight and frame the space. Get fancy If you’re looking to up your game, you can add specialty appliances like dual-zone refrigerators. “What’s nice about ice makers, wine coolers, and beverage refrigerators is that they are a standard size,” says Glotzl. “You can just pop it into place like a cabinet.” So, no need to worry about installation — just move it into place and plug it in. For a small-scale wet bar, go straight to a kitchen design company, or coordinate it yourself by hiring a handyperson, electrician, and plumber. On the other hand, if you want to go big and turn an entire room into a bar, or create a custom wet bar with unique appliances and restaurant-grade equipment like beer and wine taps, that’s another story. For a high-end bar with modern accouterments, you’ll need to call on a company like Wallace & Hinz, which specializes in custom bars for restaurants, clubs, and residences. “When you really look at the home bar, it’s much more difficult to create than a commercial bar, because it’s usually for a smaller space, and you want as much as you can get packed into that little space,” says Alex, at SemBro Designs. “They can be far more complicated, and there’s room for error.” For homeowners who request high-end dishwashers, refrigerators, and ice machines that all need to be tucked under the bar, Alex recommends appliances from Perlick Corporation, because they specialize in beverage equipment like wine reserves, dual-zone refrigerators, and beer dispensers. If space is tight, Alex says the company sometimes sources tiny appliances that are traditionally used on yachts or in motorhomes. Companies like Furrion or Westland manufacture pint-sized appliances that will save your bar some inches. “There’s the architectural side of what it looks like and feels like, then there’s how you’re going to fit everything in so that it’s seamless and operates efficiently with all your plumbing and electricity,” says Alex. Along with the functional aspect of bars, Alex’s company designs the look of them, too, taking into account millwork and details like shelving and foot rails.







